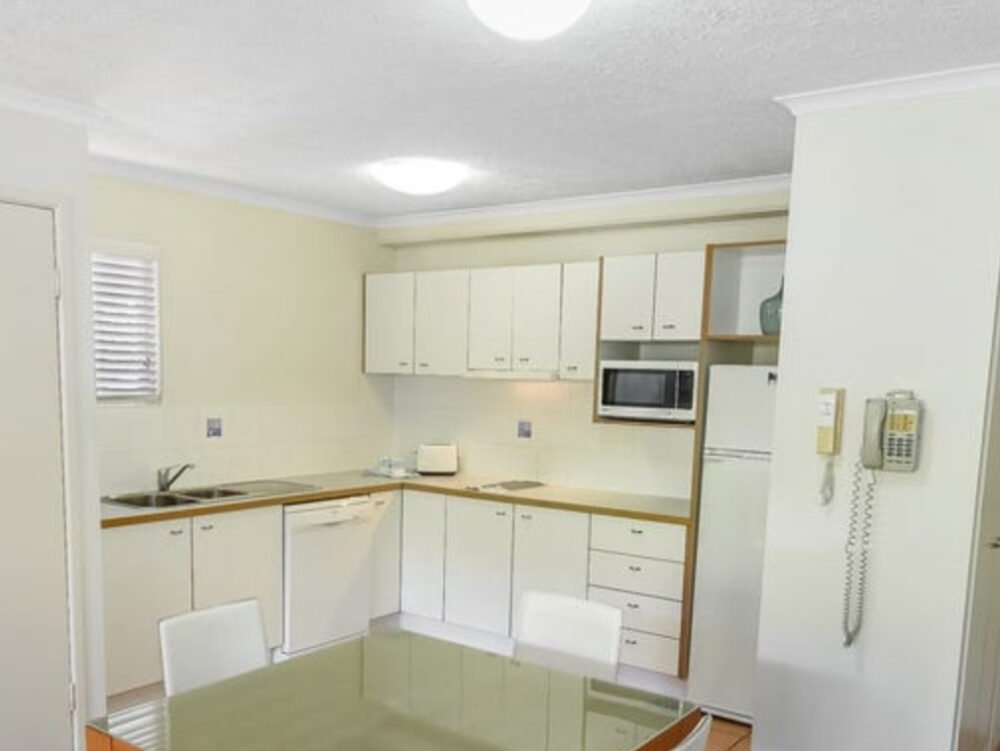We updated the bathroom last year and were very happy with the cabinetmaker, so he will be doing the kitchen too. We are keeping the kitchen in the same colour as the bathroom.
It has taken me quite some time to decide exactly what to do with the kitchen.
These pictures show the kitchen as it was when we first moved in.
The space was perfectly serviceable as a holiday unit kitchen, but lacked a bit for permanent living.
Over the years we have added a small plug in oven and built a “temporary” pantry. The fridge has been placed just outside the boundaries of the kitchen with the rear of the fridge fitting a small unit that stores our printer.
I have also decided to have a wall built around the fridge to enclose it. This will allow for some lovely big cabinets above the fridge for some of our larger items. The upper cabinets will also be in two depths with under cabinet lighting .
I found these pictures as inspiration.







